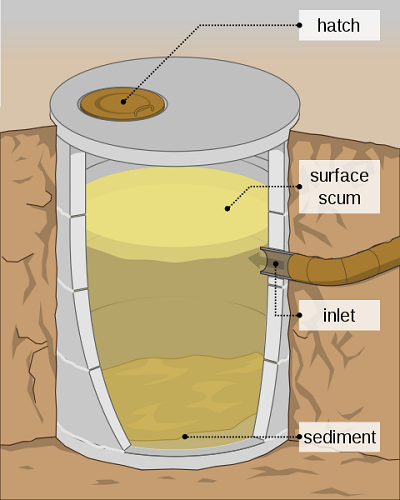How to design a Septic Tank?
A Septic Tank is a small scale sewage treatment system used in areas which have no connection to the main sewage pipes that are provided by the Local governments or private Corporations.
In this article, we will detail out all the calculations that are to be performed to get the required volume of a Septic Tank with the help of examples.

We would begin with a small scale example so that your concept of Septic tank design is clear.
Here are the thumb rules to be kept in mind which will help you in calculating the volume of a Septic Tank.
For a three bedroom house:
The quantity of sewage considered for a three bedroom house should not be less than 900 gallons.
For a two bedroom House:
The quantity of sewage to be considered for the design of Septic Tank should not be less than 700 gallons.
For one bedroom unit:
The quantity of sewage to be considered for the design of a Septic Tank should not be less than 550 gallons.
Let’s begin with an example of a three bedroom residence.
Septic Tank calculations for a three bedroom Residence
As per the thumb rule;
Quantity of sewage to be considered for the design of a Septic Tank = 900 gallons
1 gallon of liquid = 3.78 litres
Quantity of sewage in litres = 900×3.78 = 3402litres
Volume of Sewage in Cubic metres
3402/1000 = 3.402 cubic metres
Volume of Sewage in Cubic feet
3402/28.52 = 119.28 cubic feet
Dimensions of a Septic Tank in metres:
Width of the Septic Tank = 1.70m
Depth of the Septic Tank = 1.00m
Length of the Septic Tank = 2.00m
Dimensions of a Septic Tank in feet:
Width of the Septic Tank = 5.61’
Depth of the Septic Tank = 3.3’
Length of the Septic Tank = 6.6’
In our next article, we will move on with a discussion on “Septic Tank Design Calculations for an Office Complex“

Kindly explain how you determined the length, width and depth of septic tank from the result of your calculation. Thanks
what determine the capacity of the septic tank for Dormitory building.
The number of people that will use the building will determine the capacity of septic tank.
when the length of an RCC structure exceeds certain limit, then we do provide expansion joint in the super structure but that joint is not provided for that particular portion in substructure i.e foundation.why?
thanks
The preliminary calculations dictate that we must have septic tank with volume equal to 3.402 m3. Assuming that we want a rectagular septic tank, the product of the base area (m2) of our tank and its height (m) must than be equal to 3.402 (m3).
V ( volume) = b (m) x d (m) x h (m) = 3.402 m3
Where ;
b = width of the tank base
d = lenght of the tank base
h = height of the tank
If we arbitrarily assume b= 1 m and d= 1 m, the height of the tank must than be 3.402 m so that the volume of the tank will be 3.402 m3.
Notice that we could have assumed b=0.5 m and d=1.5 m. For our tank to have a volume of 3.402 m3. İts height would than have to be 4.356 m.
Both tanks would be equally satisfactory if VOLUME were the only limiting design factor. İn practıce however, there usually are other limitations, like space requirements, that a designer would be required to satisfy.
Therefore any rational choice fo values of b, d and h is acceptable for our tank, provided that their product is 3.402, and no other design limitations are contravened.
please explain what is 50user,100 user septic tank and what is the relation with user and volume?
please explain what is 50user,100 user septic tank and what is the relation with user and volume?
Please clarify how we consider the length, Breadth & Height of Septic Tank
I like that literature
Please explain For a two bedroom House:
The quantity of sewage to be considered for the design of Septic Tank should not be less than 700 gallons. per how many days???
Nice one
Hi i would likea calculation for all the required materials to build a septic tank
Hi i would like a calculation for all the required materials to build a septic tank
how can we relate the cleaning interval of time with the septic tank capacity????
I am unaware of any such technique which can estimate the time required for a septic tank to fill up.
hi.. to construc a septic tank how to find how many rods are required?
Depends on how large the septic tank is. If it is for a regular home, a steel mesh of 8MM @ 200MM C/C steel rods is sufficient.